(1)
Freight shaft in the back, we’re standing at the A side

| 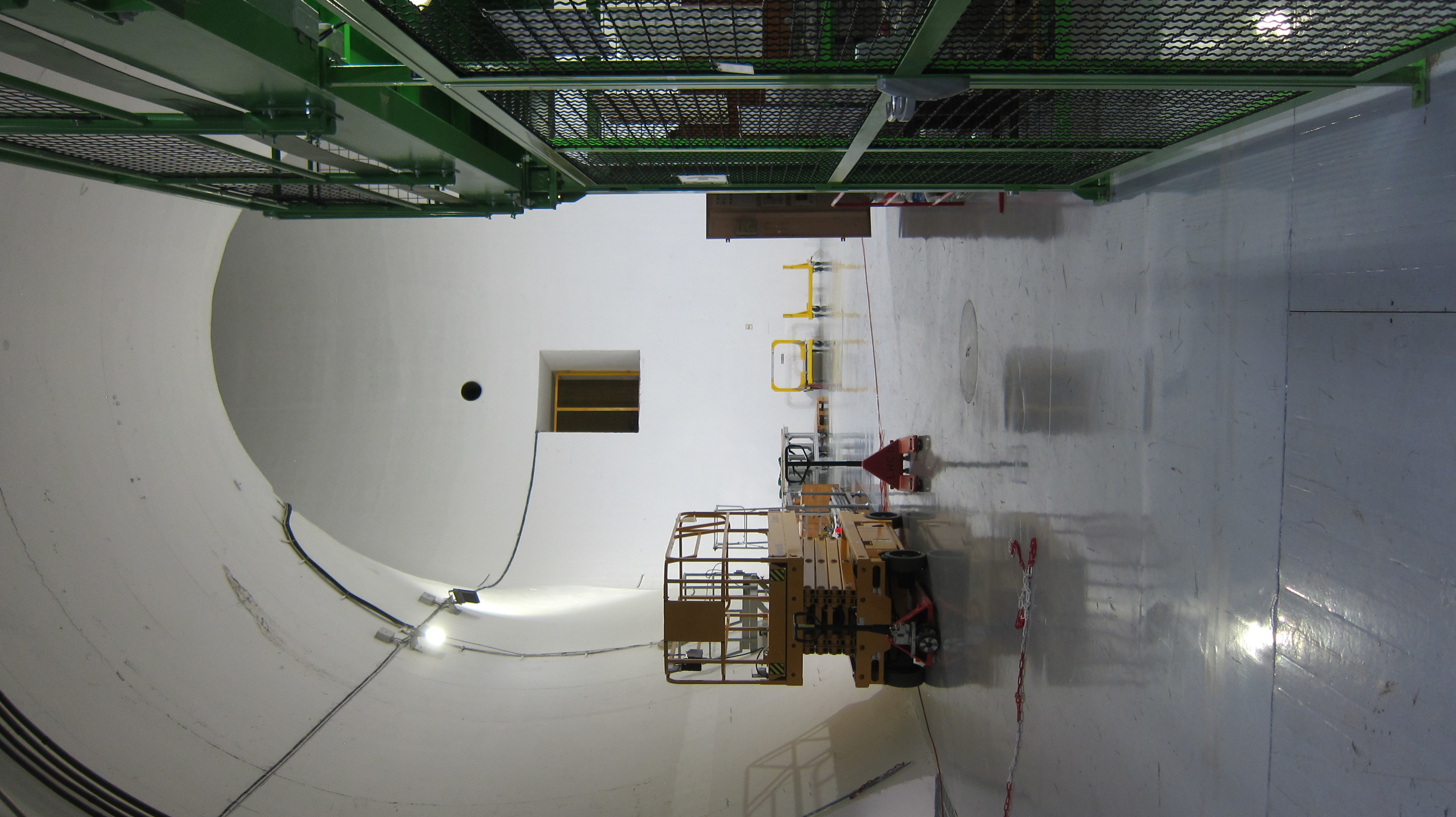
|
(2)
Turning to the left

| 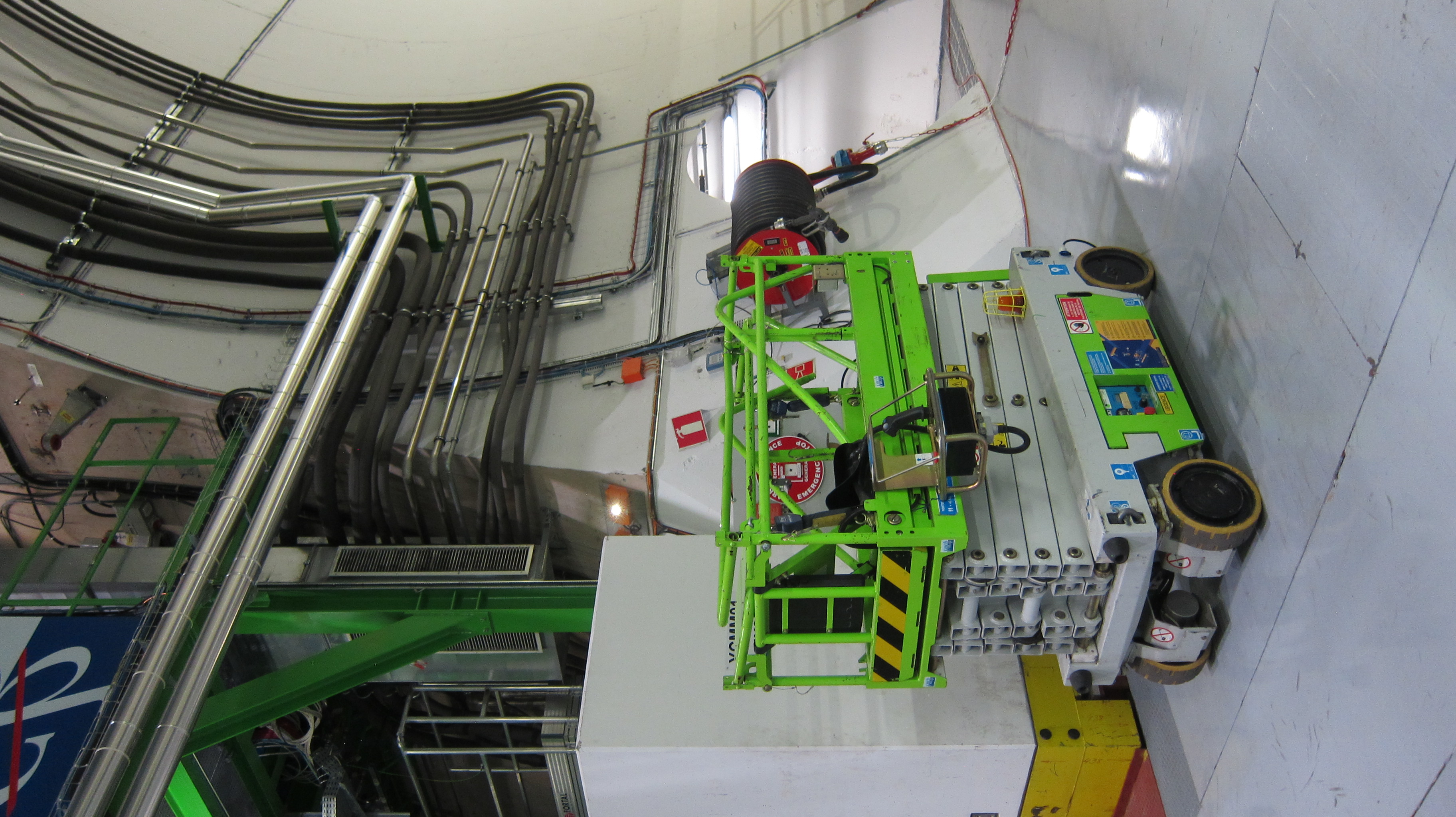
|
(3)
left again

| 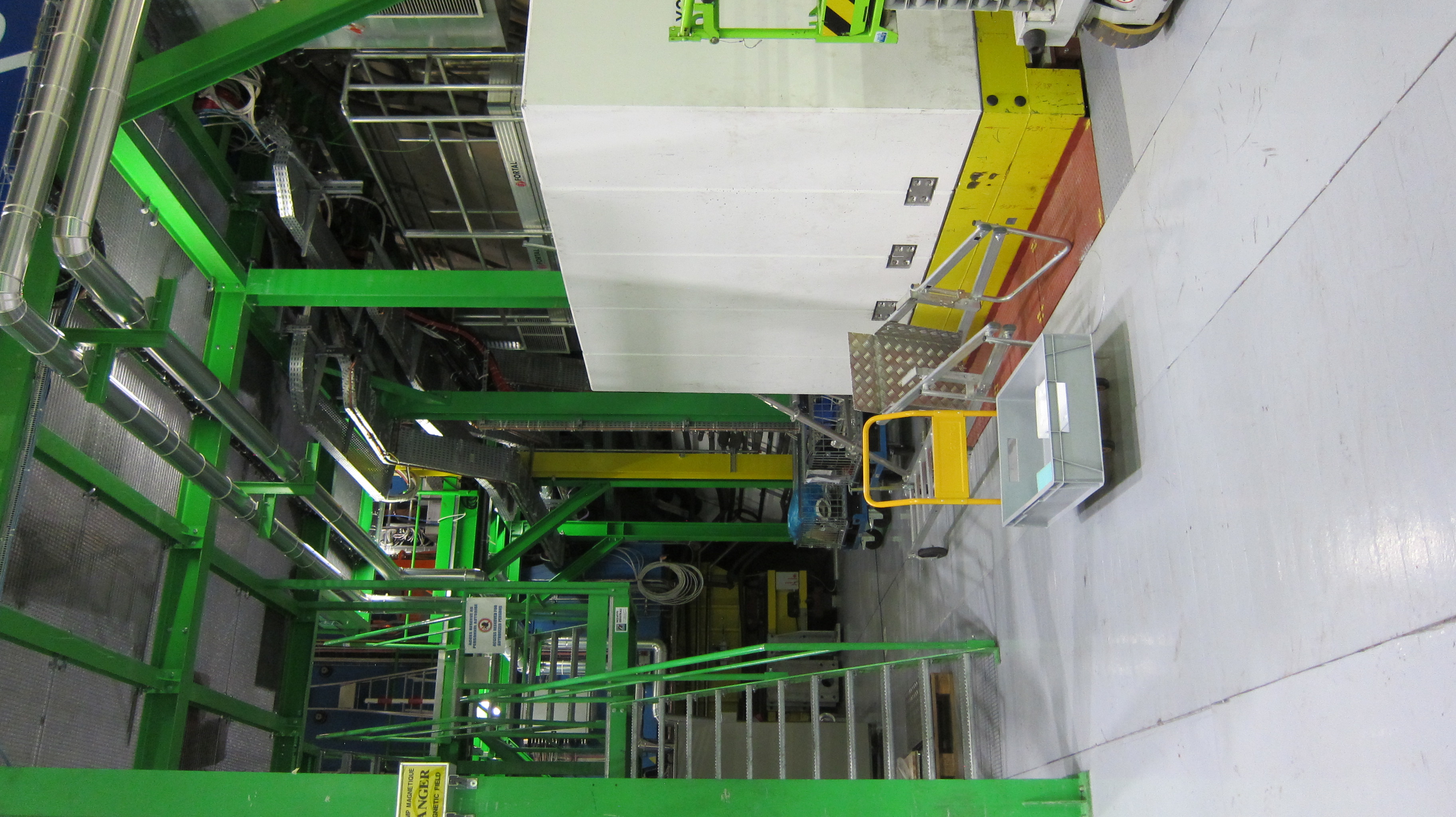
|
(4)
Left again
A lighted passageway has a concrete wall on the right. The top
supports the Scifi etc. To the right of the wall (behind the stairs)
is a narrow space,
and the magnet support steel in yellow.

| 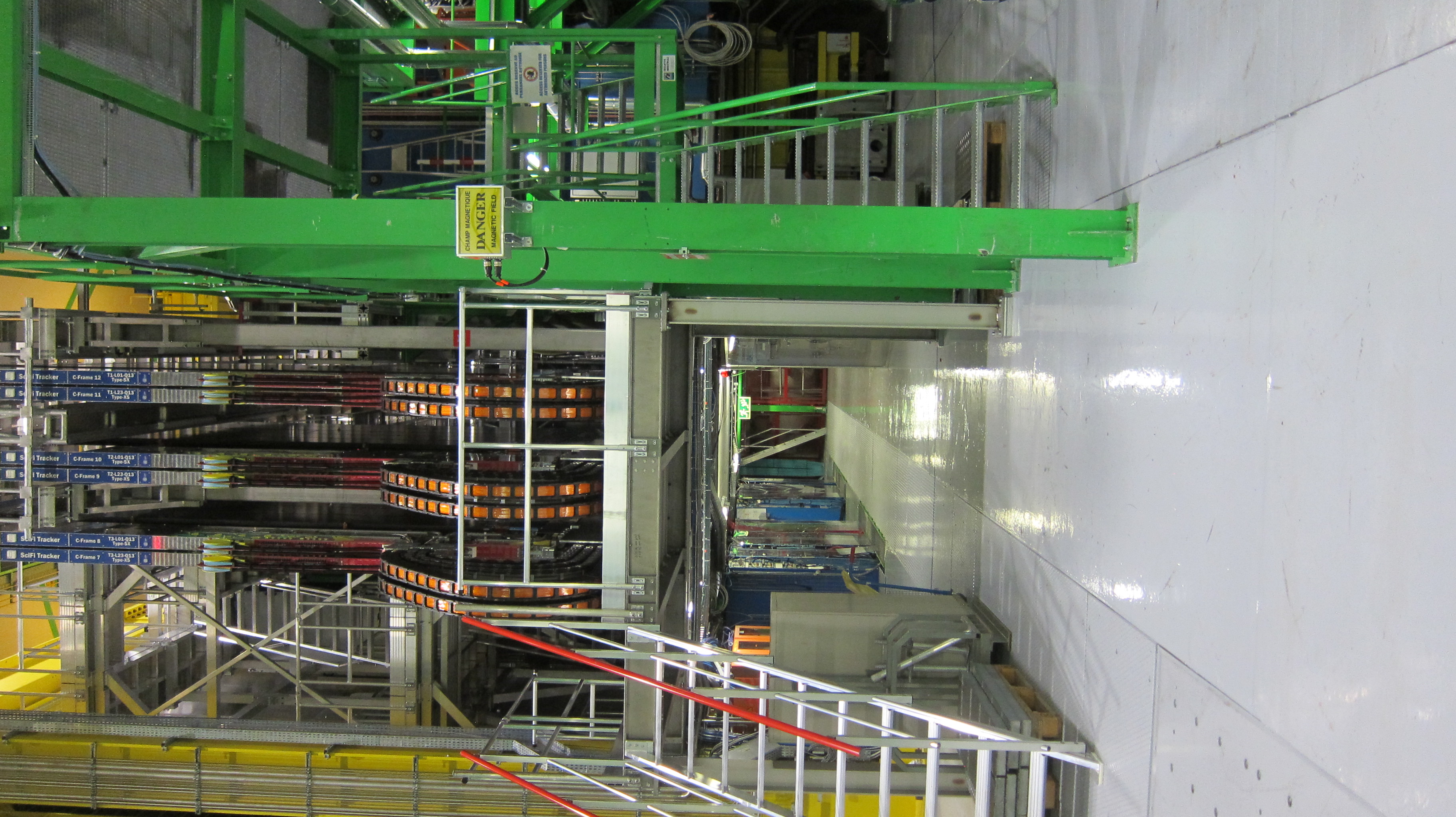
|
(5)
Looking a bit higher, the top of the magnet (blue) is visible.
note railings have been installed.
From the highest platform, access to the top is by 'crinoline',
the ladder with the round cage. If there is a lot of action on the
top, we may want to request that the crinoline be replaced by
proper stairs.

| 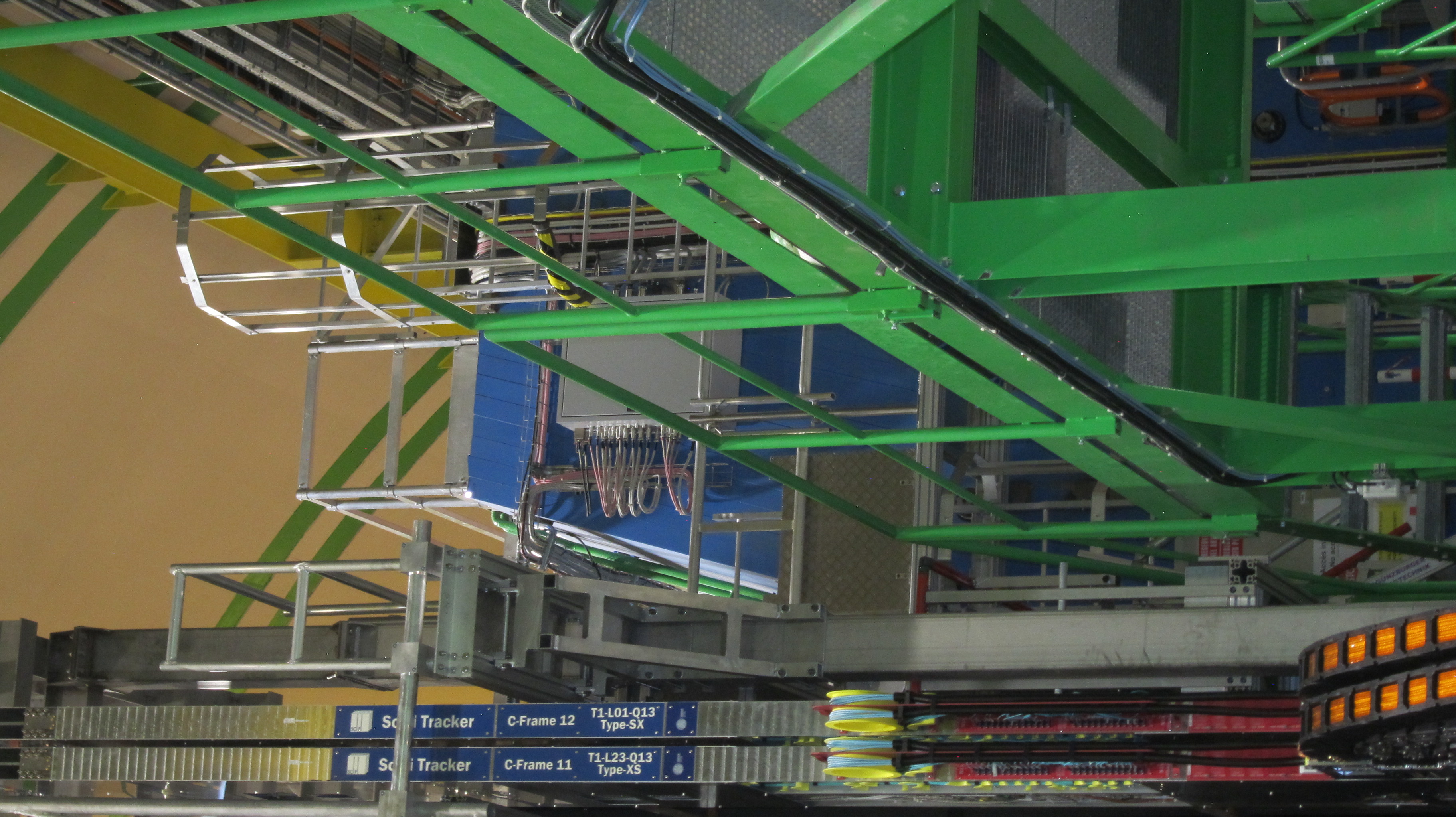
|
(6)
The access to the space between the wall and the downstream
side of the magnet
support is mostly obstructed by ductwork.
There are some steps
to get over the 90cm high beam.


| 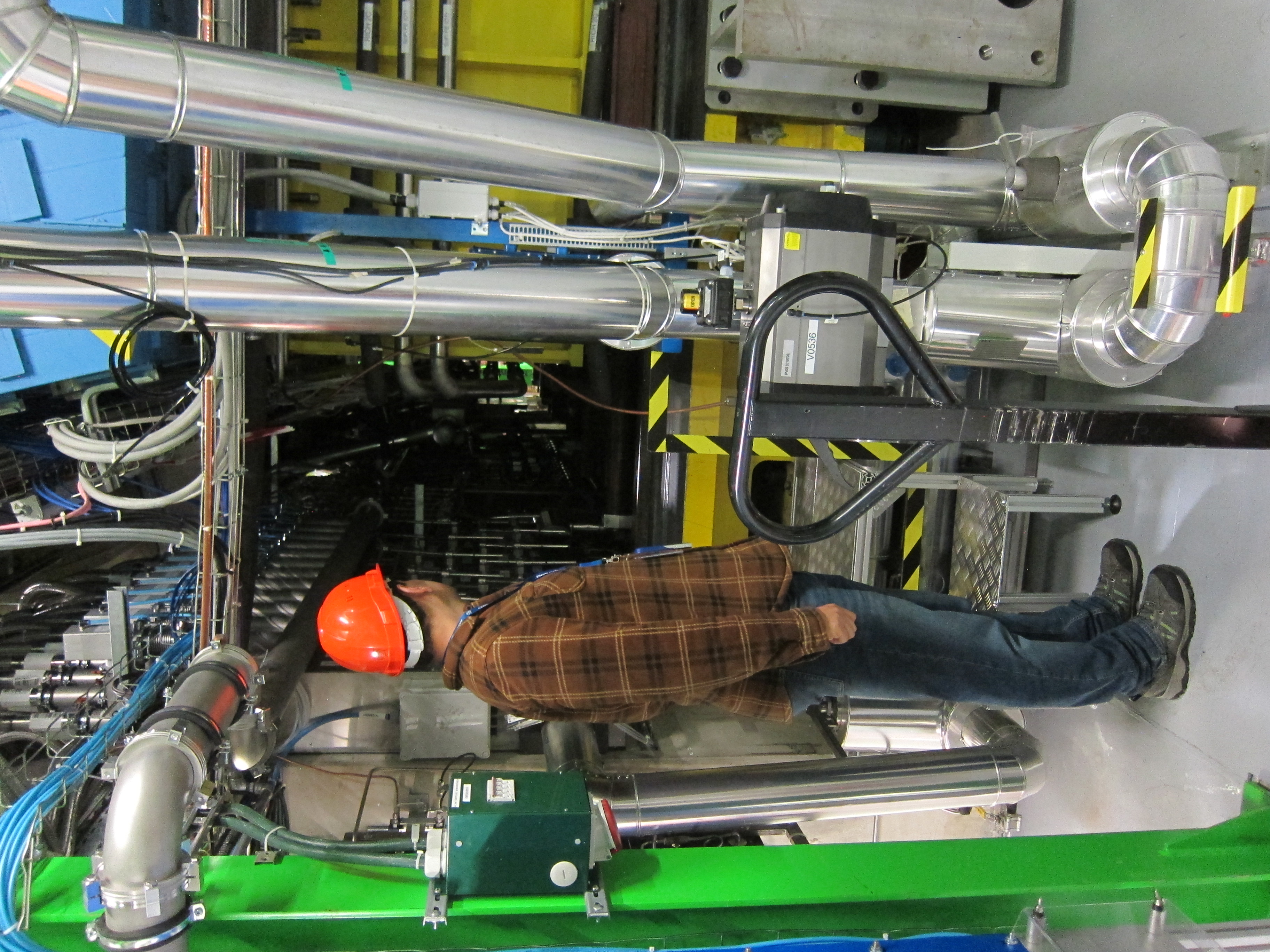
|
(7)
Looking in, you can see valves mounted on the wall on the left.

| 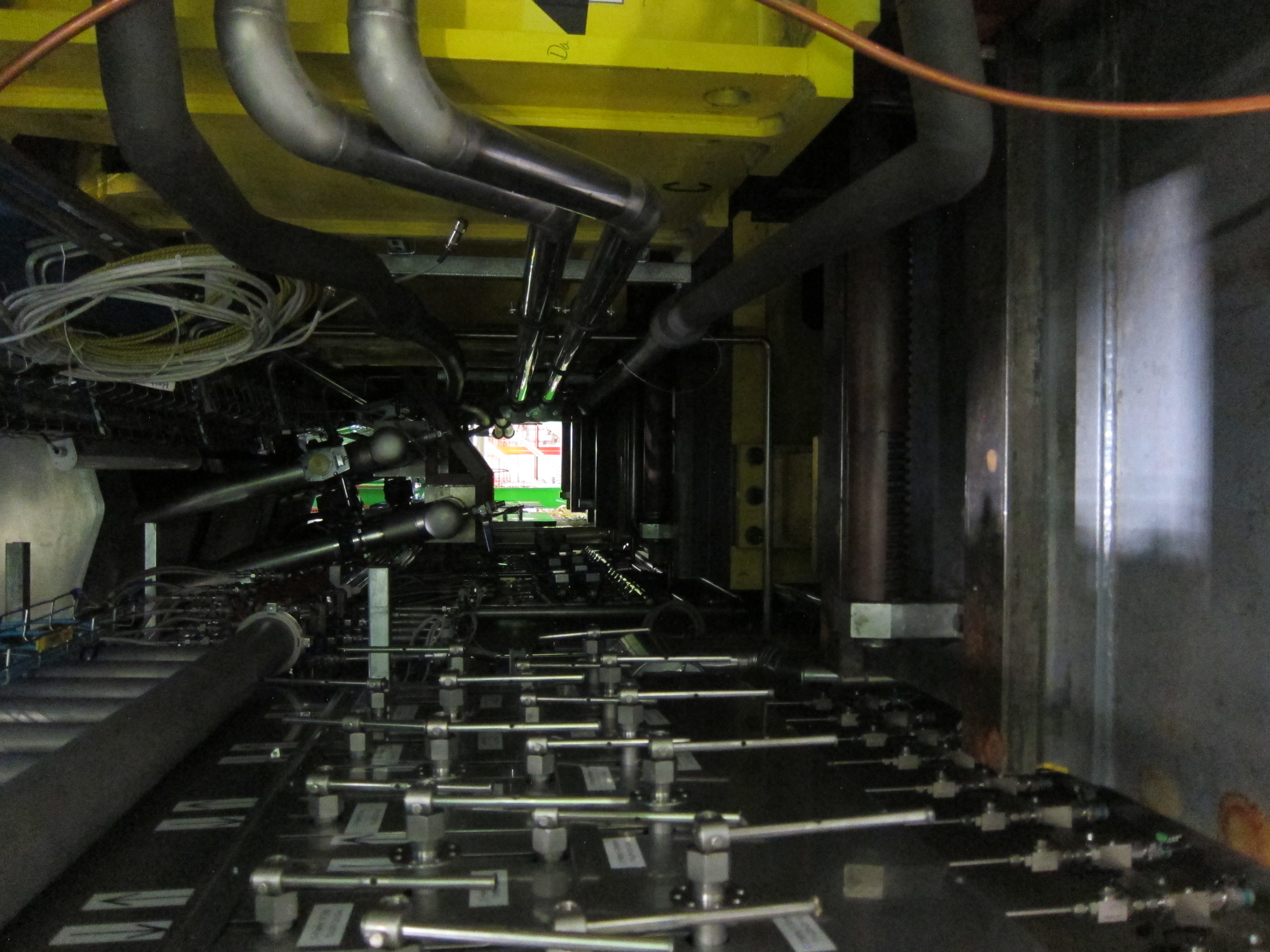
|
(8)
To the right of the yellow support steel (upstream side) is another gap
is partially blocked by pipes and hoses.
The black pipes (NOVEC 649 for RICH2)
could easily be moved up if necessary, the ss pipe not so easy.
The gap is 40cm wide and 120 (left) and 70cm (right) high.

| 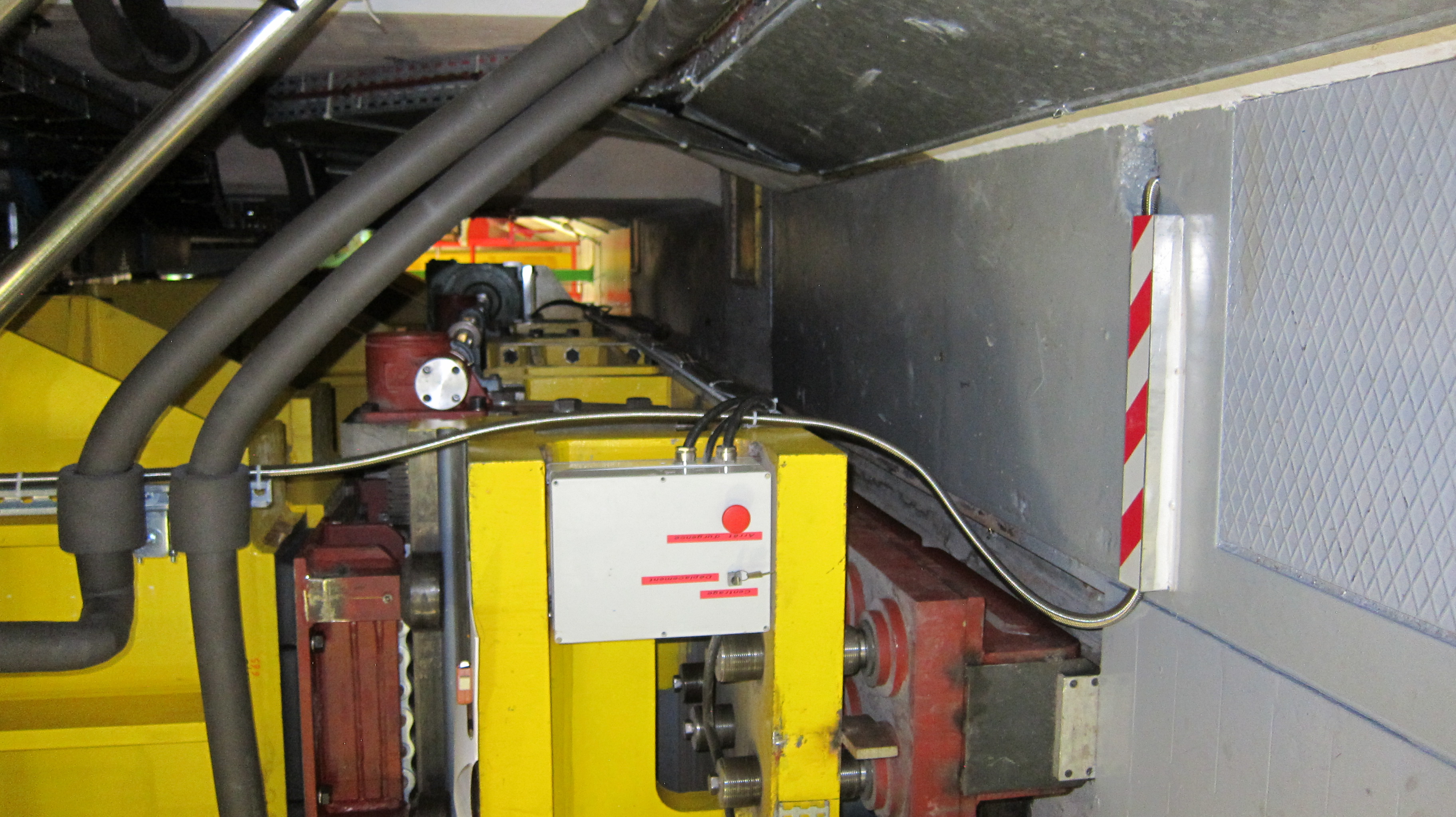
|
(9)
I crawled inside, this is looking back at Marek.

| 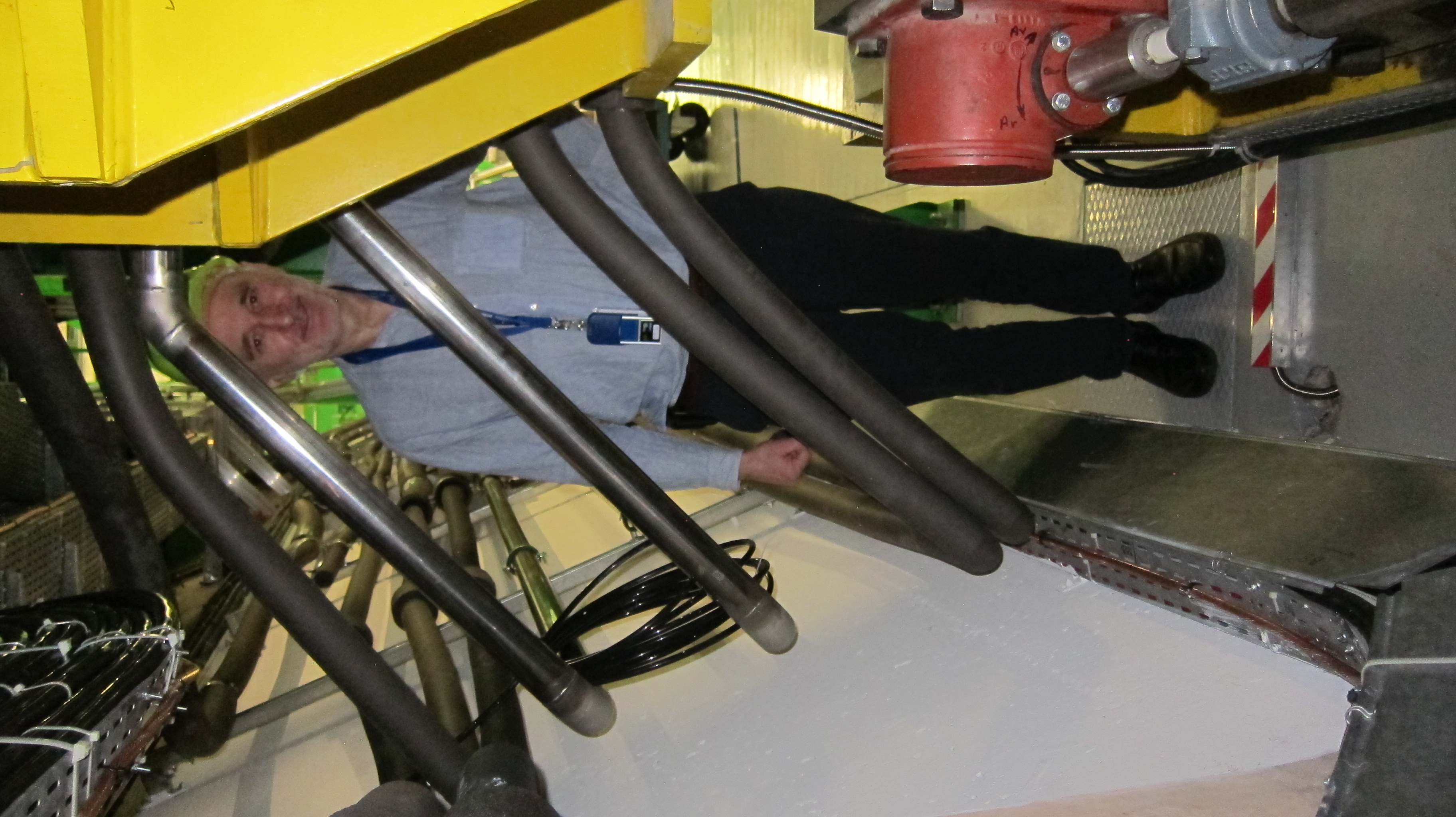
|
(10)
Looking downstream, this is the pocket.

| 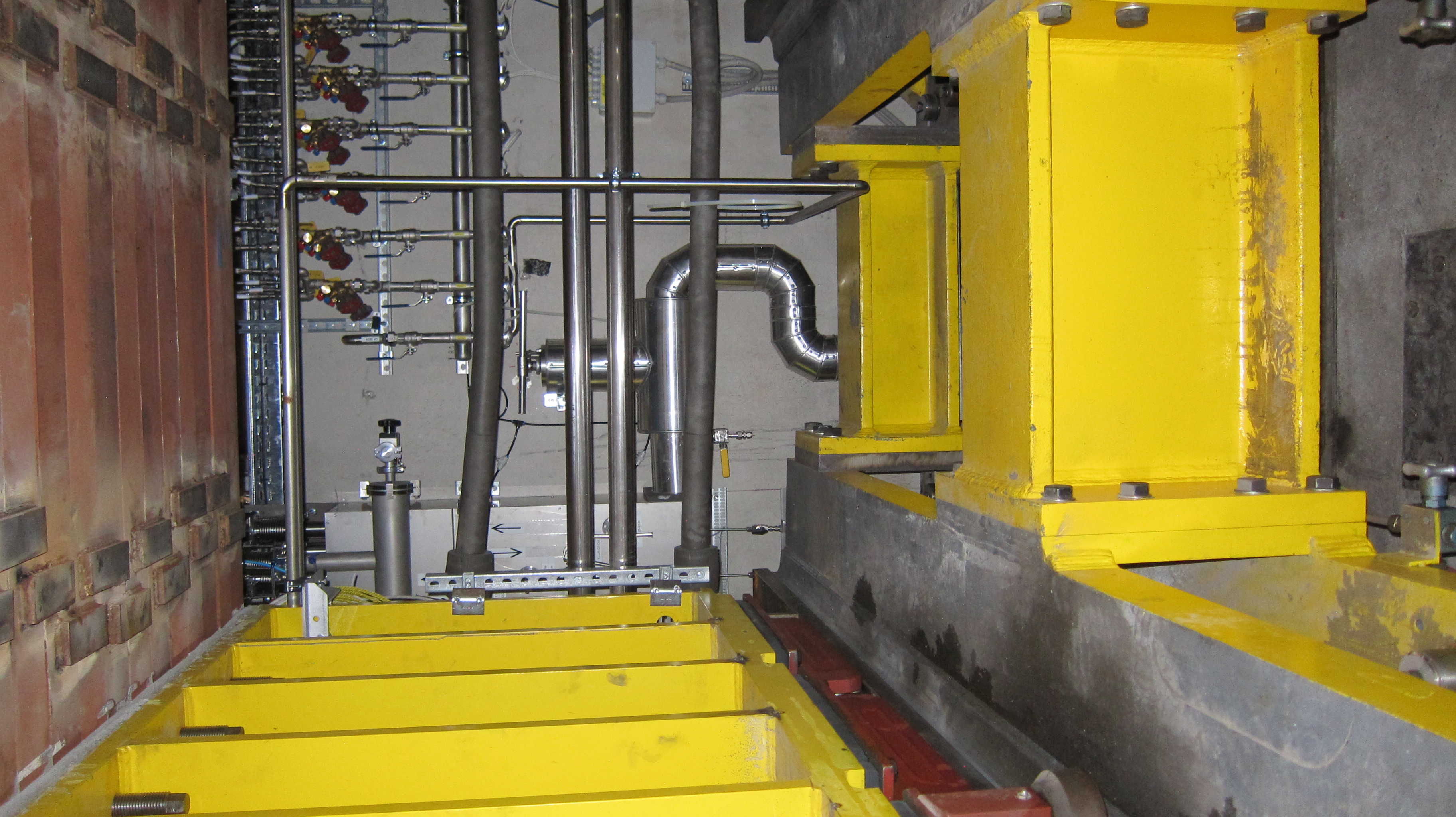
|
(11)
Walking down the passageway, to the C side,
and looking into the downstream gap space from the
C side. The valves are now to the right.
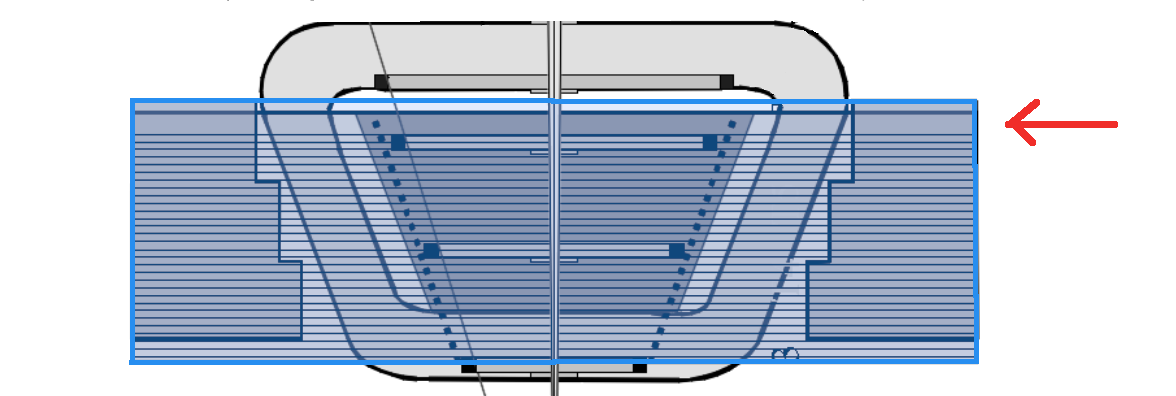
| 
|
(12)
Walking tho the left. there is space between the upstream side of
the yellow magnet support and a concrete wall
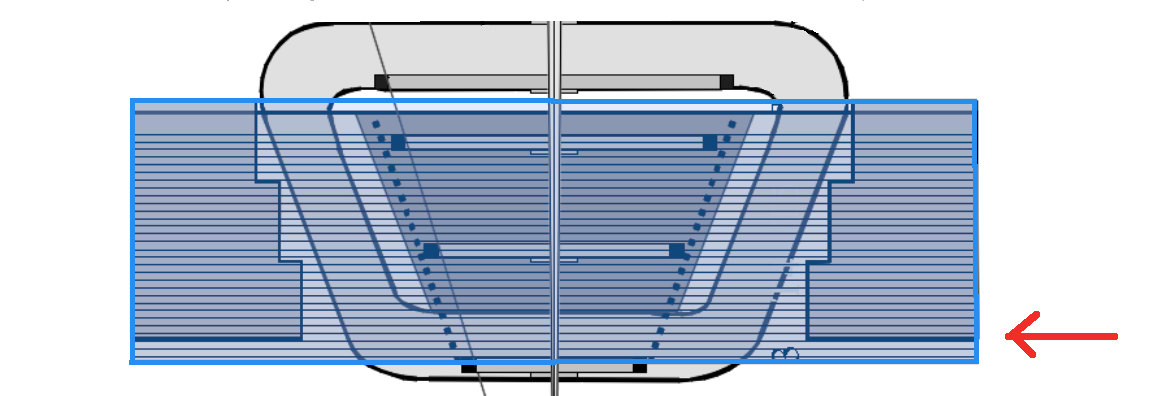
| 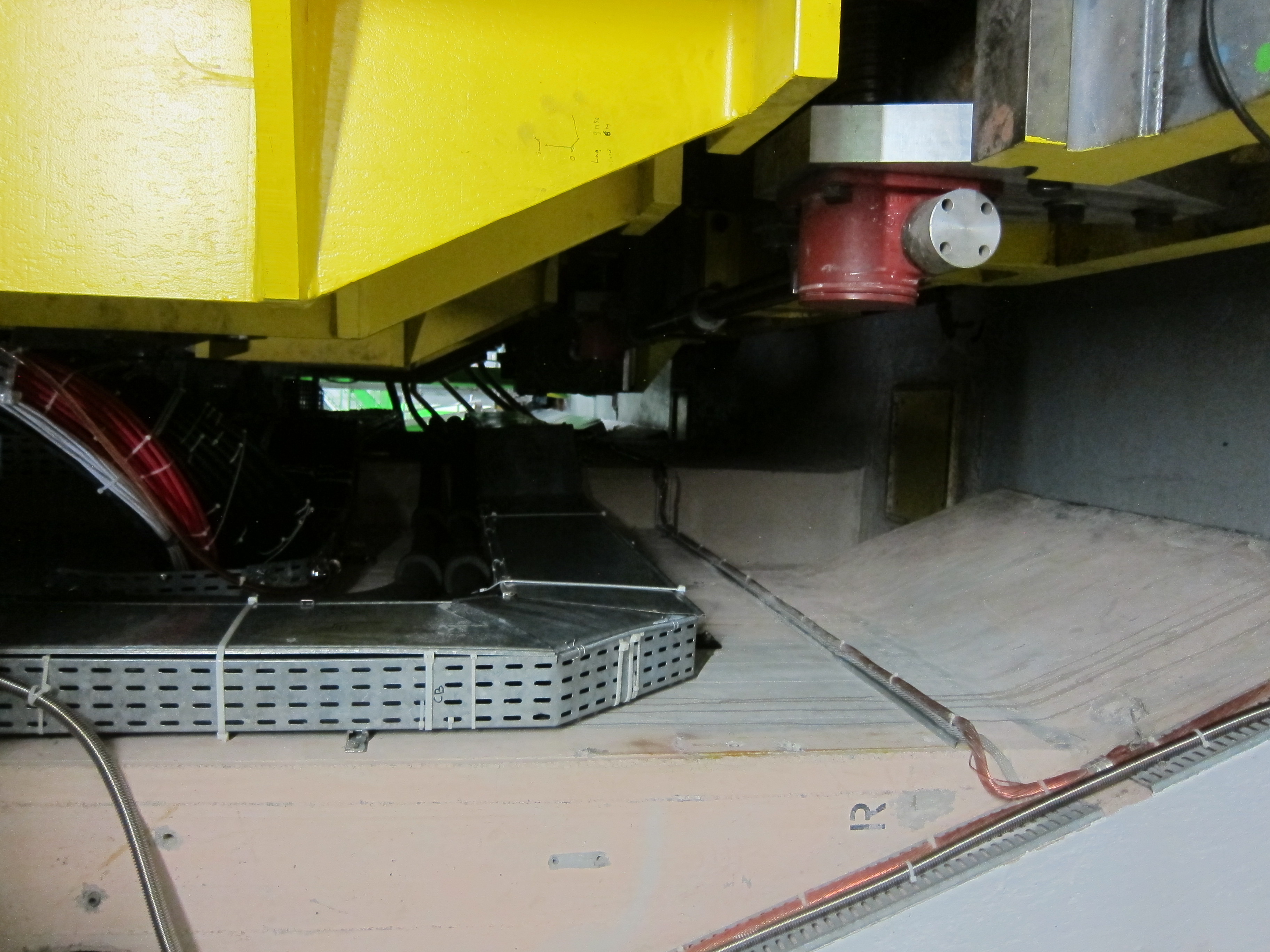
|
(13)
If you walk into this gap, and look right, there is a pocket of space,
like on the A side.
The steel is 90cm high, and above that is 133cm of headroom.
The pocket in front is 90cm wide and 125cm deep, the pocket
further down, where you could place equipment.
Not visible in this view is a yellow steel cross piece, identical
to the one in the center bottom, below the camera. You would
have to climb over it, and then over the one in the middle
to stand in the pocket where equipment would go.
The ’shelves’ on the left and right are 25cm wide.
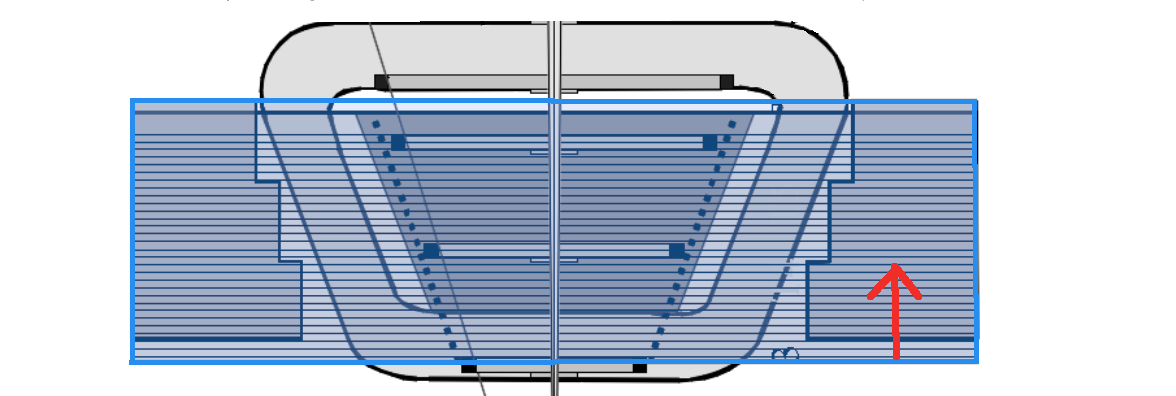
| 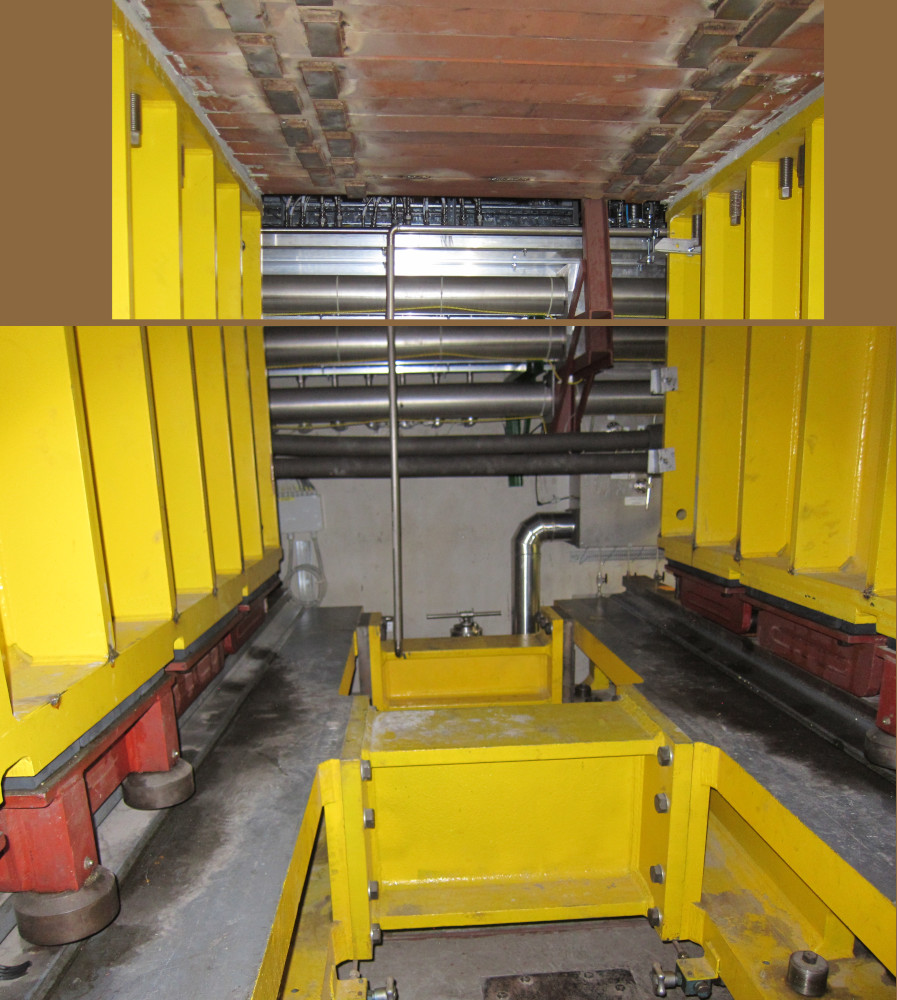
|
(14)
???
| 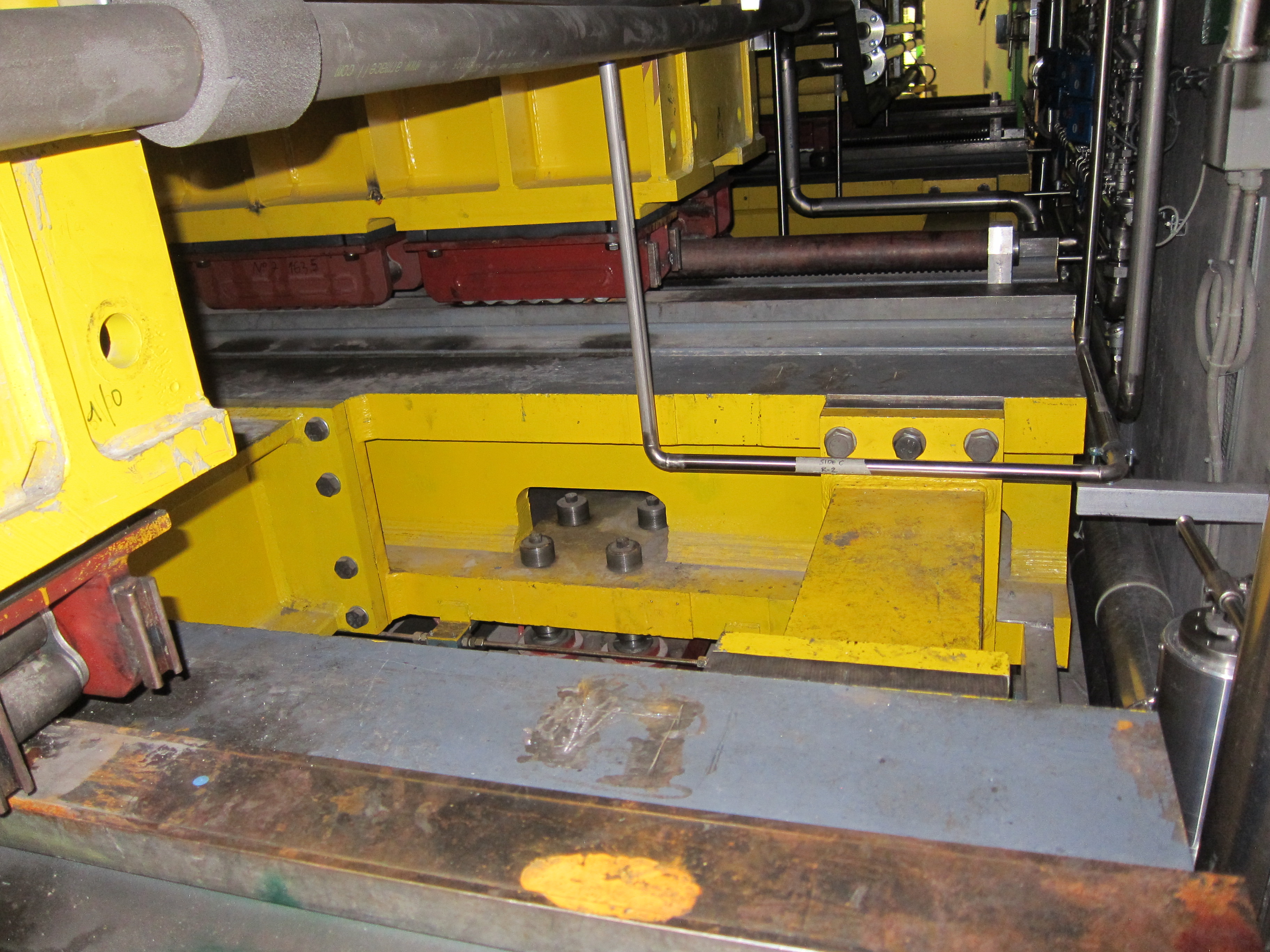
|
(15)
Going one level up on the C side, and looking down along the
blue magnet steel
to see if there is a gap that could reach there pockets.
We are still on the C side. Narrow gap visible down to the yellow
steel.
Not much space, but the fiber ribbon bundles
are only a few cm thick.
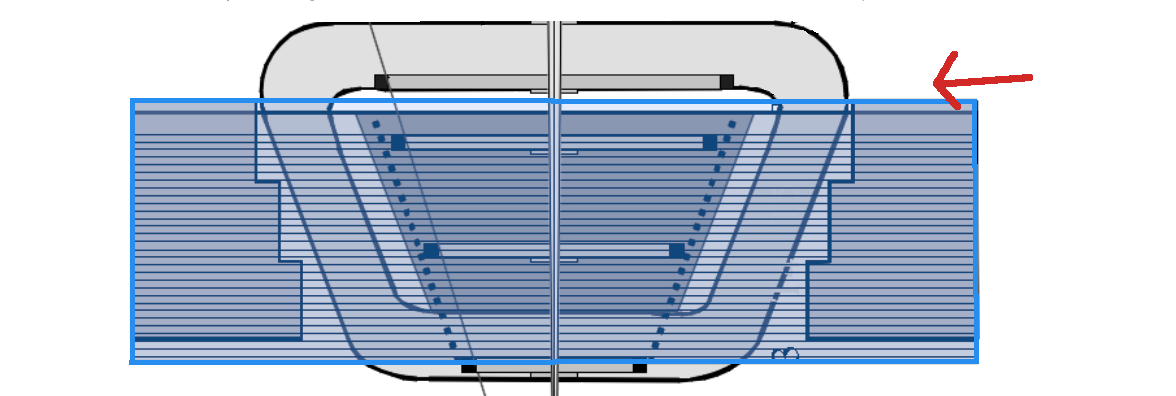
| 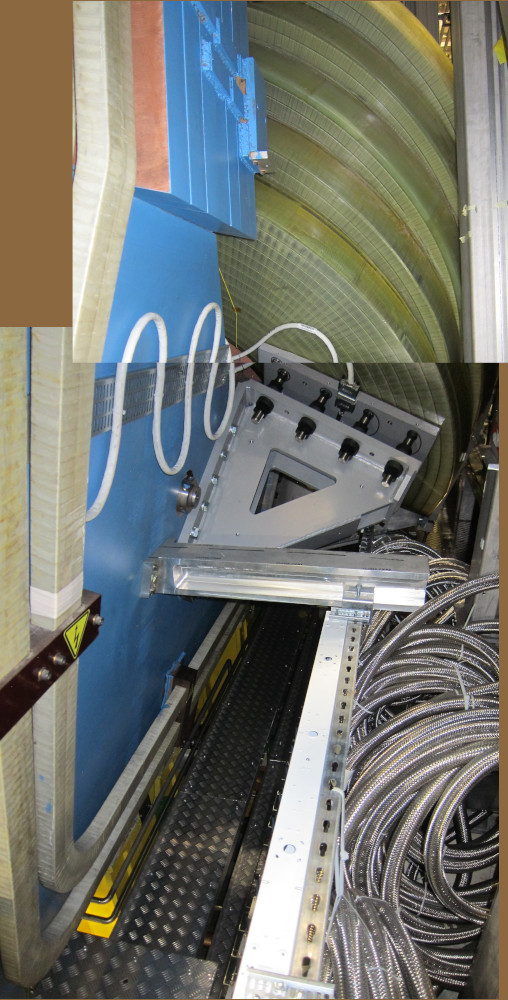
|
(16)
C side, one more level up, and looking down.
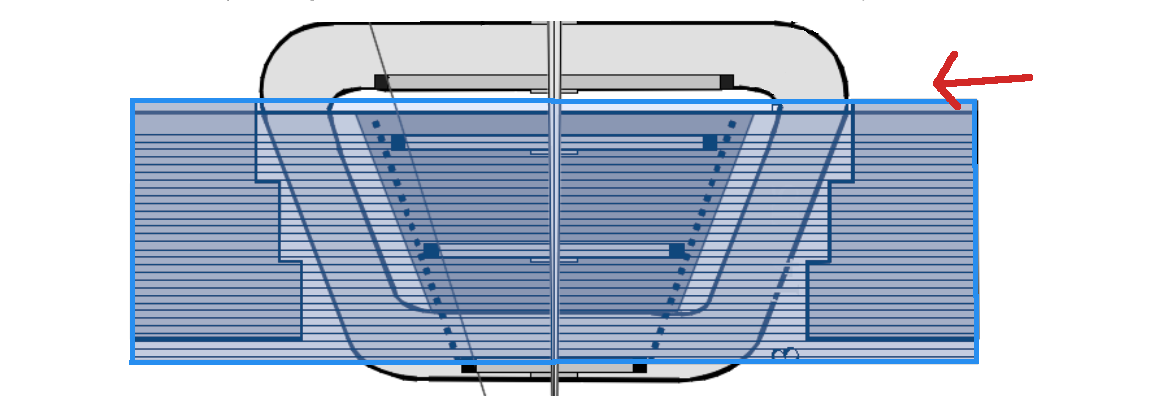
| 
|
(17)
Going up on the A side,
there is space to route the fiber along the blue magnet
iron to the top. There is also a channel with green pipes.
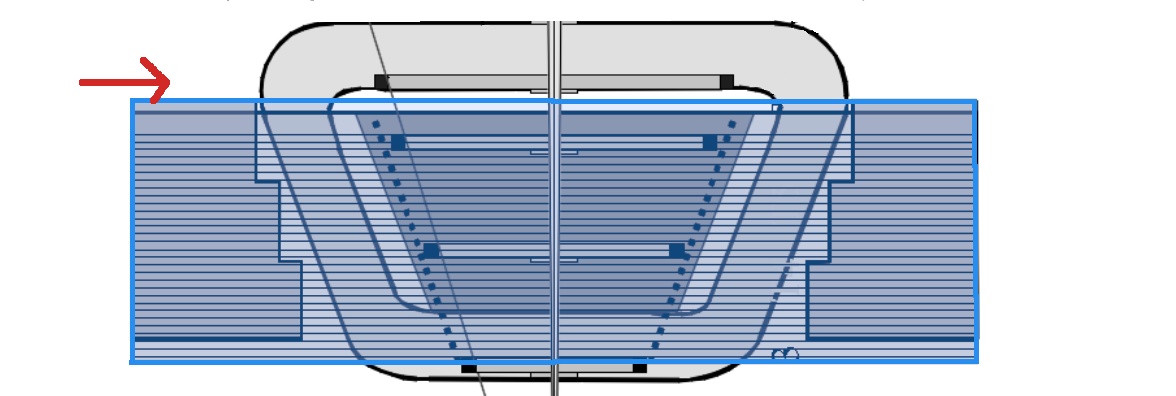
| 
|
(18)
Looking down, there is space between cable trays and the iron.

| 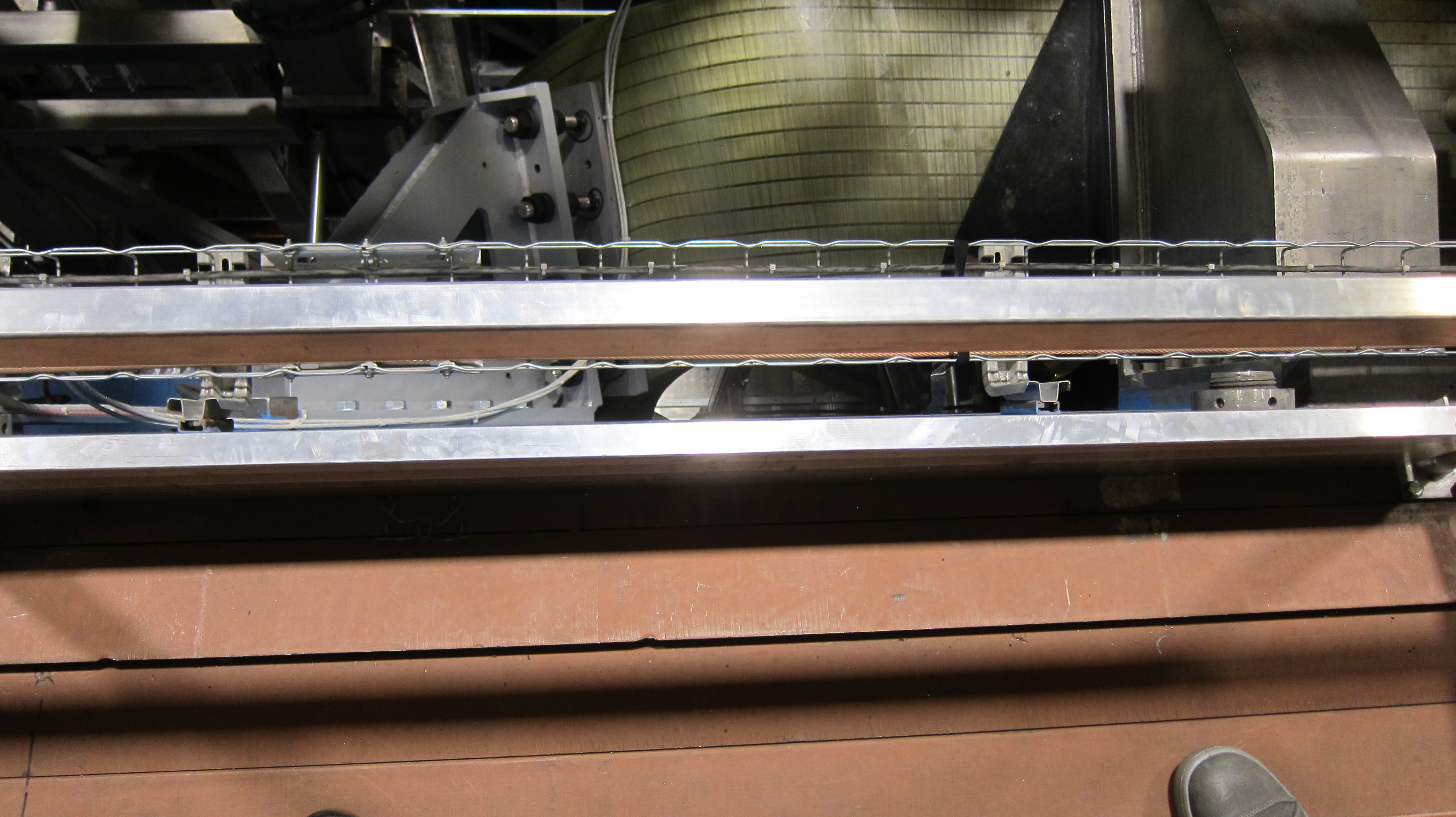
|
(19)
On top of the magnet, On the S side, magnet power cables come
across at an angle, leaving a triangular
space. You could put a platform across the pipes, 30cm high. The
railing is 100cm. Pallets with supplies fly over the magnet, typically
just clearing the railing ==> need to find out if the pallets can
fly higher. If not, the vertical space available is 70cm. A rectangle
of 120×65cm could fit in the triangle.
From the A side of the triangle to the magnet center is ~100cm.
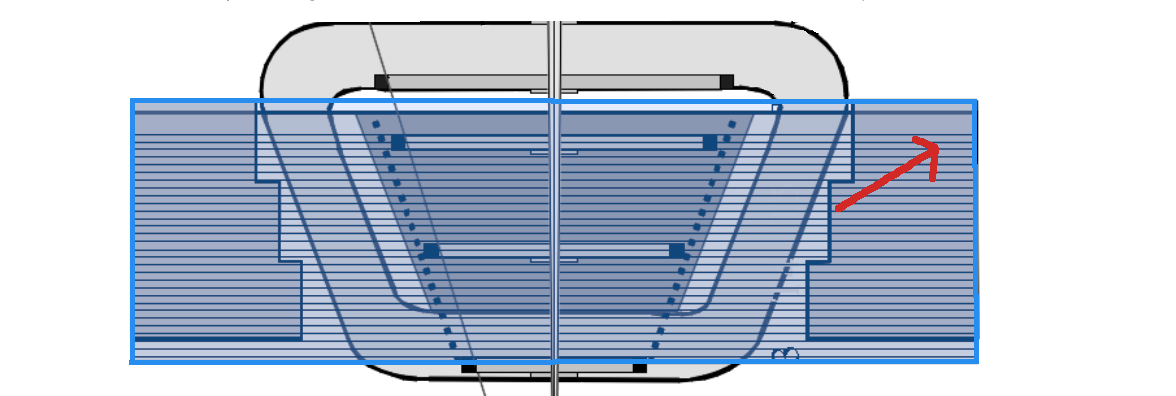
| 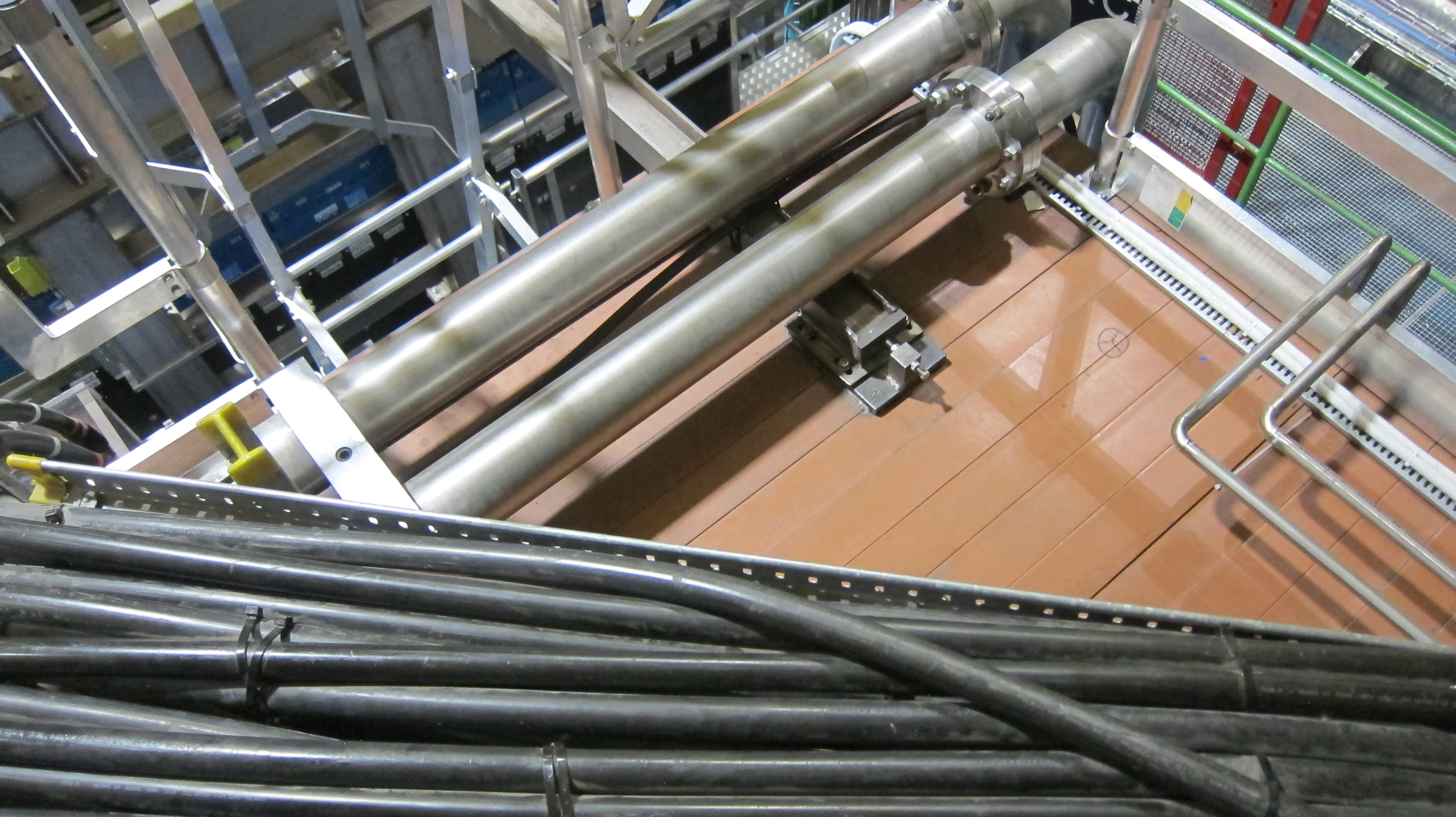
|
(20)
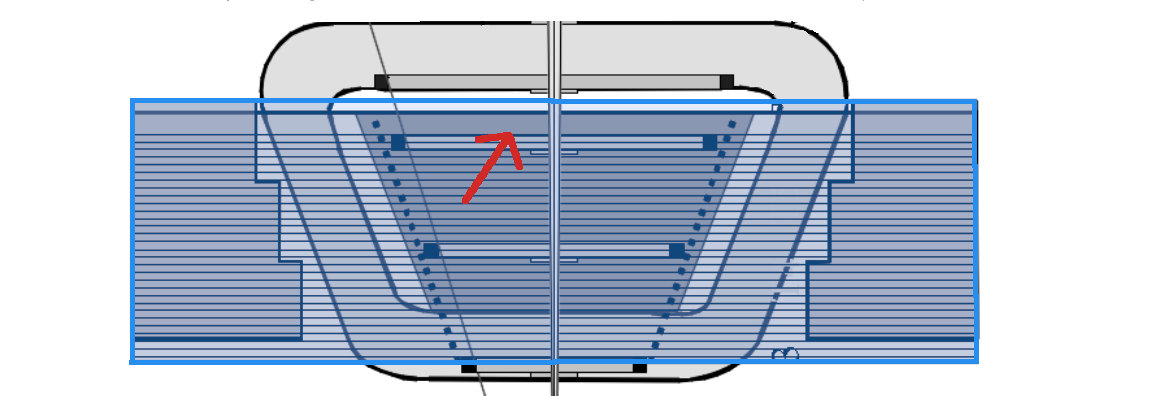
| 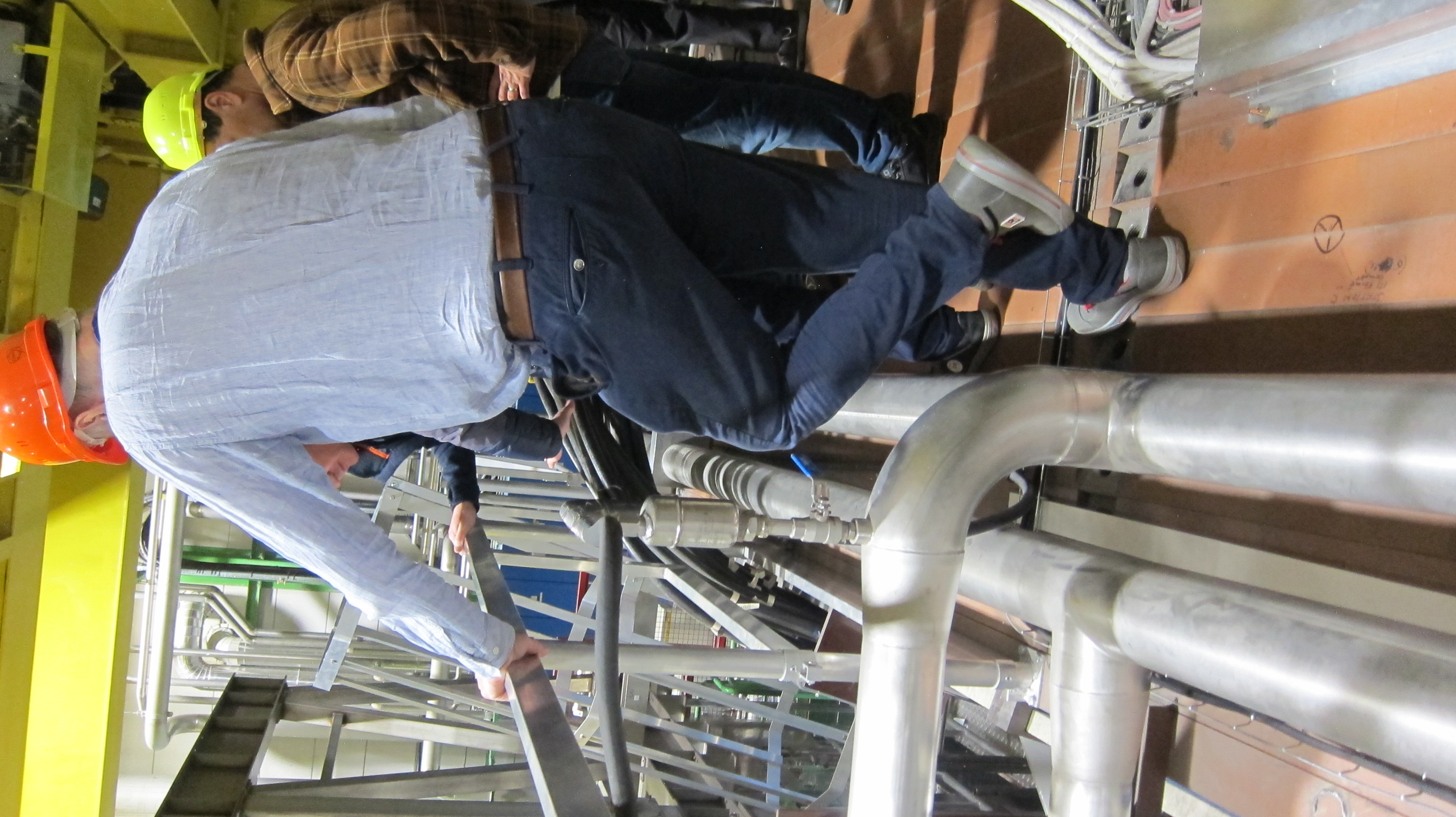
|
(21)
The ss pipes run towards the A side and then turn downstream
and go down. The pipes
take about 50cm of floor space from the railing.
There is 380cm from the A side clear of pipes, up the where there
is a gate in the railing, and the ss pipes start on the C side of
this gate. On the clear areas 100cm vertical
is available.
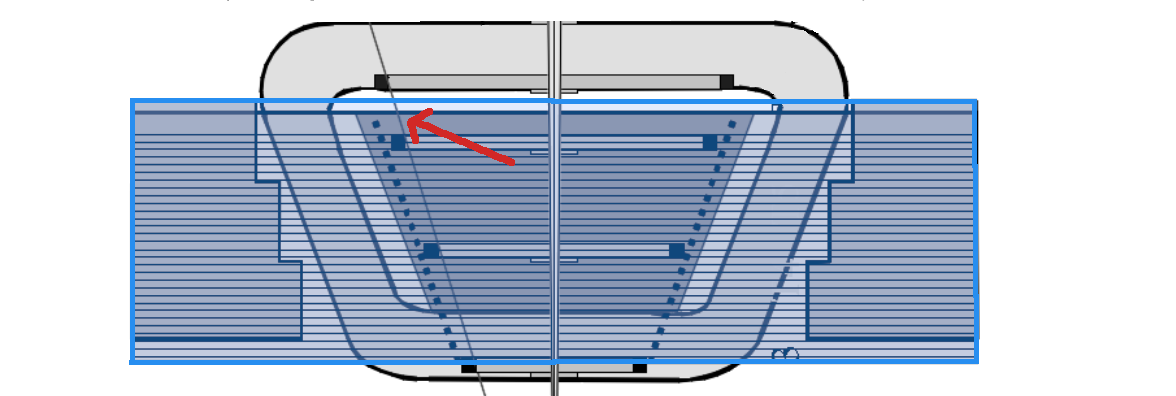
| 
|
(22)
Access to the top is by 'crinoline', a ladder with a round cage.
I asked if it were possible to build stairs if/when equipment
is built on top - it can be considered.
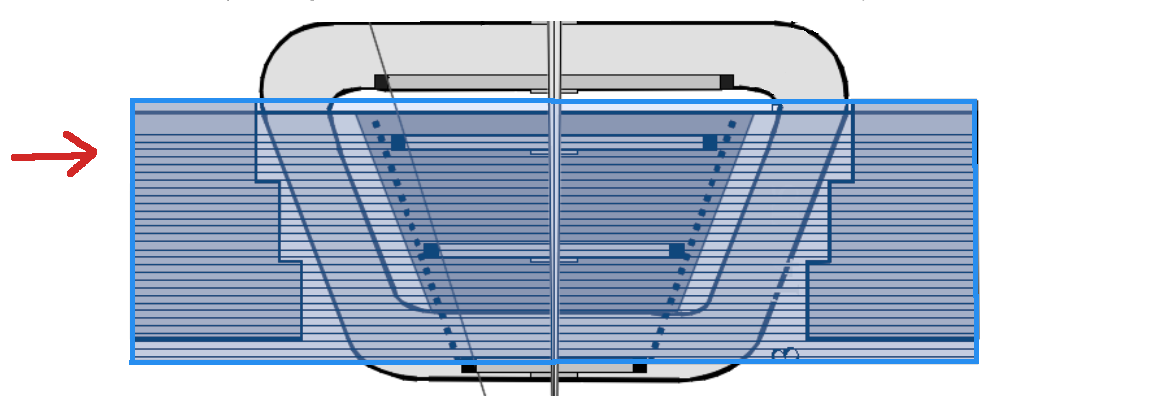
| 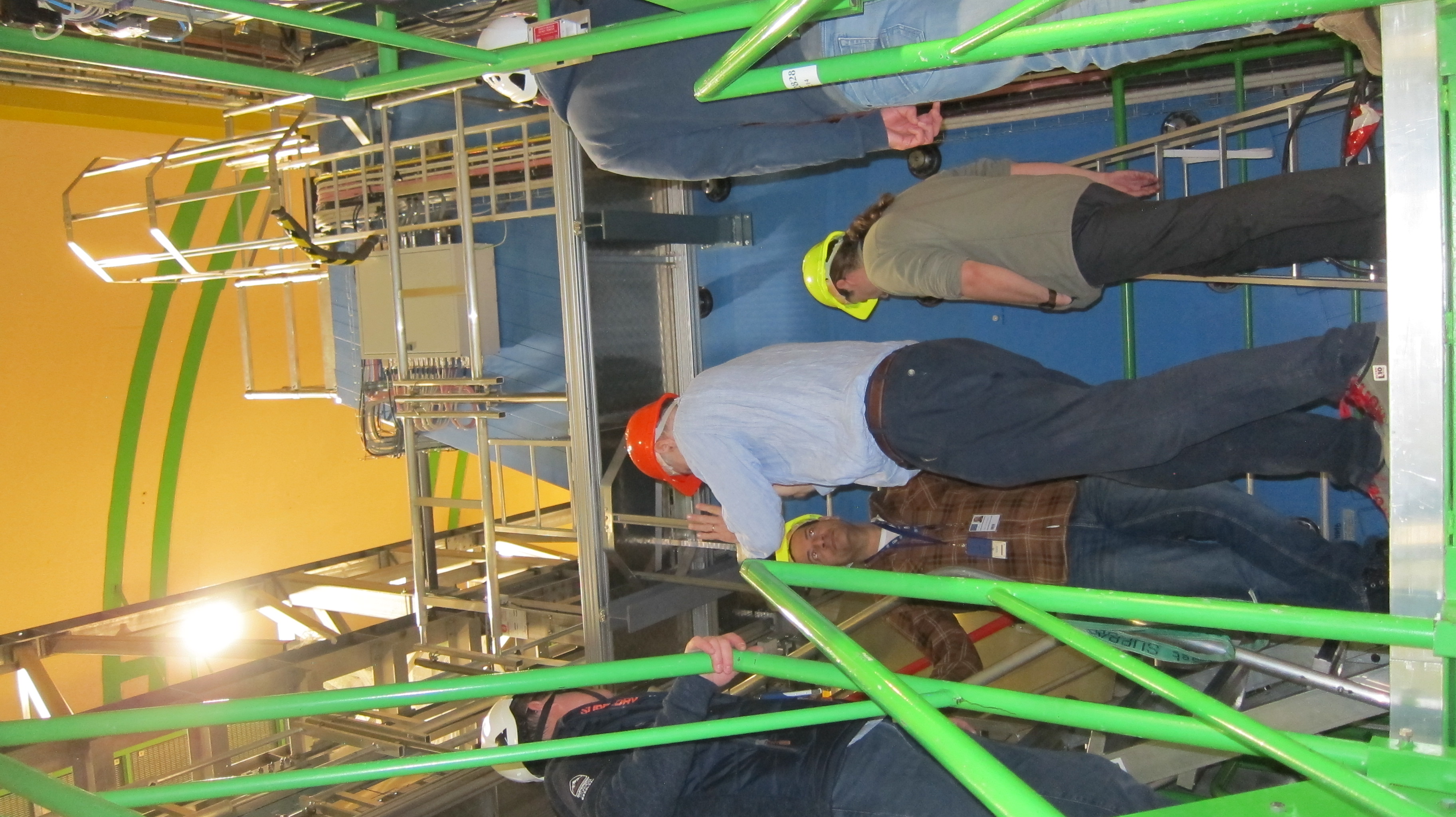
|
(23)
Marek, Cesar, Jakub
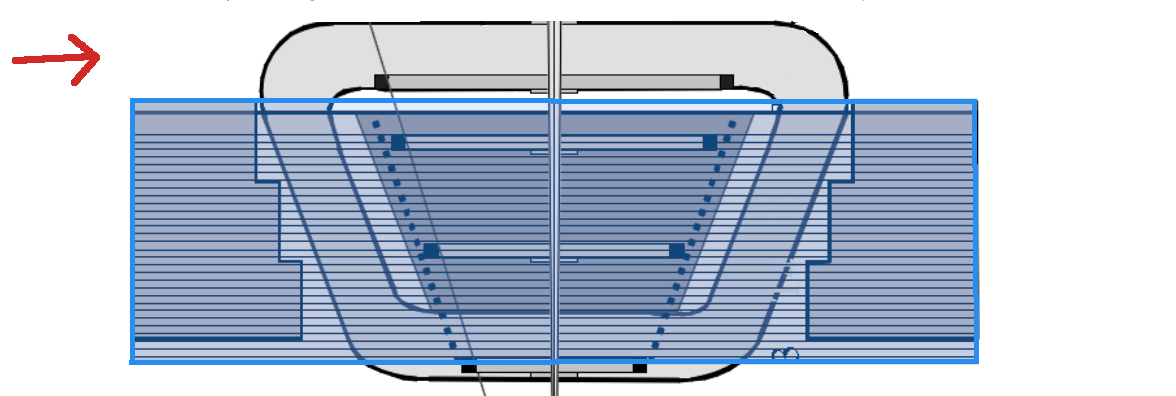
| 
|
(24)
Marek, Hubert, Jakub

| 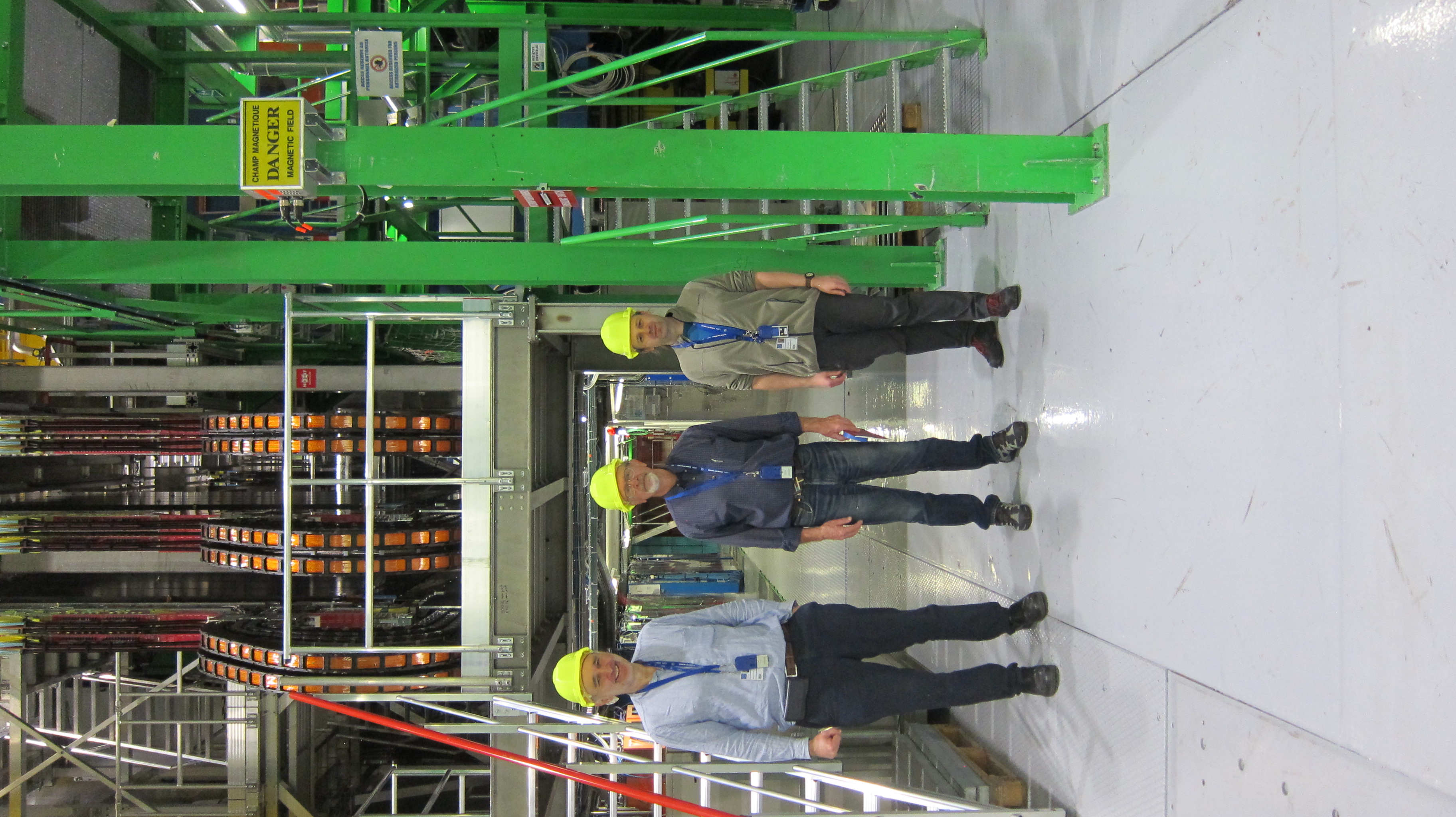
|
(25)
About to go back up. Level -1 reads -103.4 m.
| 
|